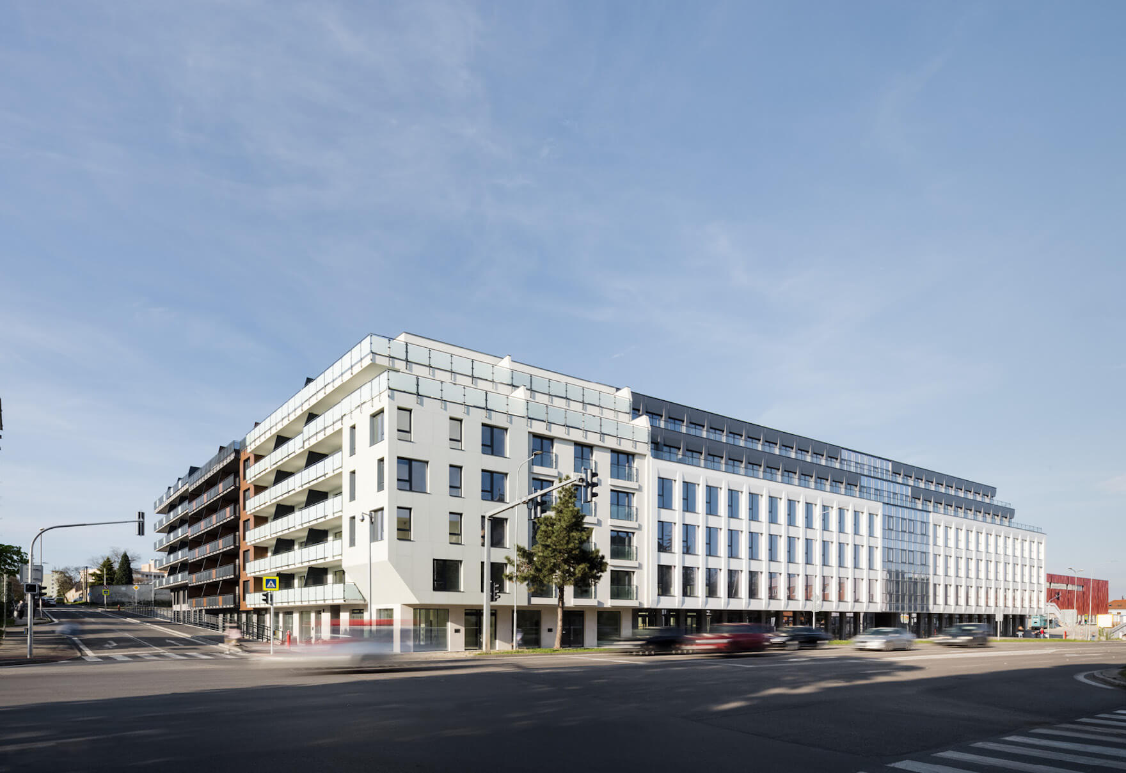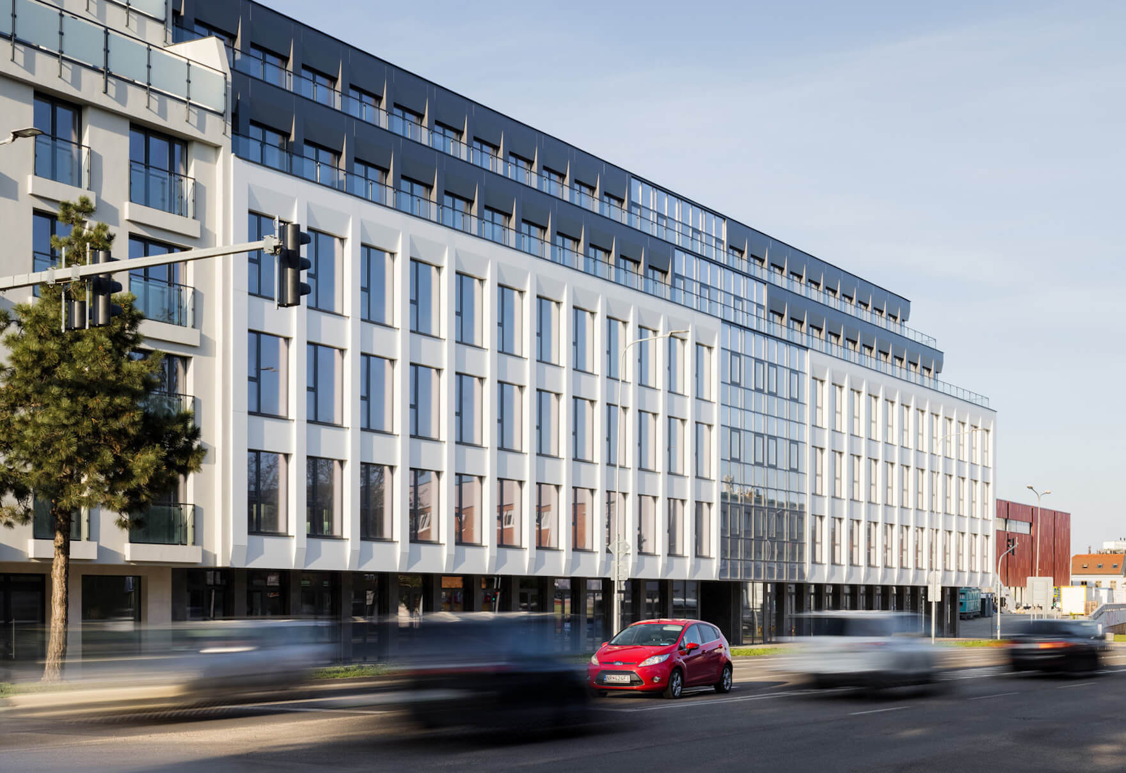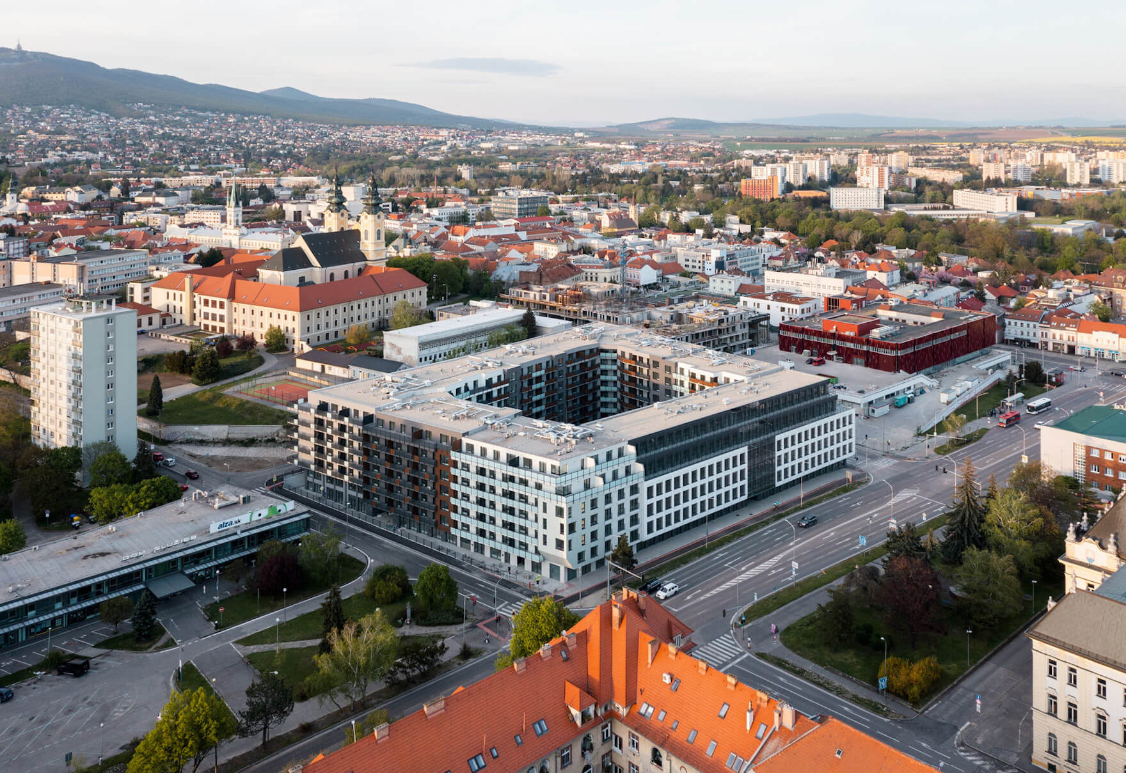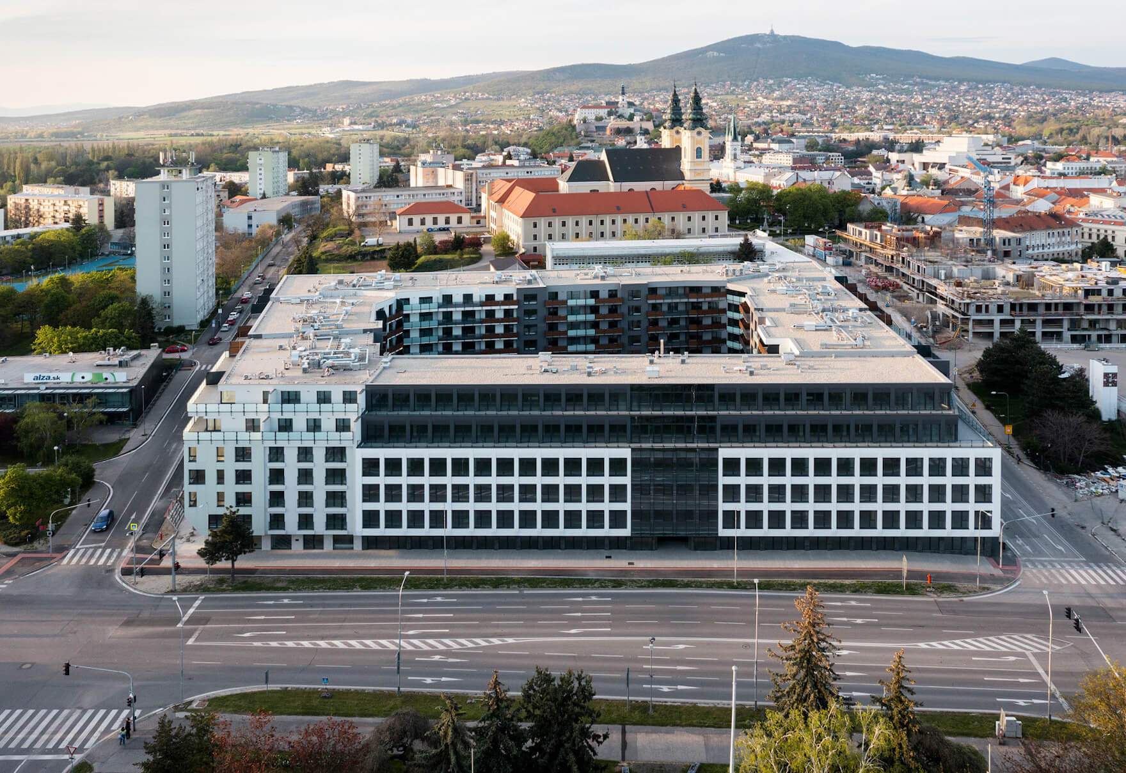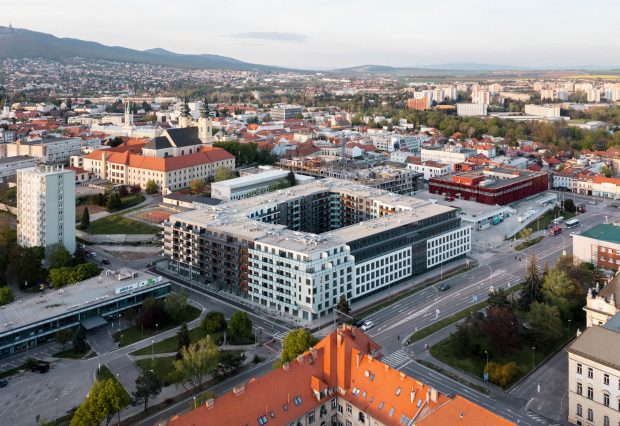Tabáň
LOCATION
Nitra, centre
PROJECT TYPE
Construction of flats and commercial premises
SECTOR
Residential development
MARKET VALUE
EUR 36,780,000
APARTMENTS AND FLATS
264
CURRENT STATUS
Completed
GLA
41,940
DURATION
2017 – 2021
The Tabáň multifunctional project, which was formed in the centre of Nitra, is defined by Štúrova, Piaristická, and Palánok Streets, as well as the newly established Hornotabánska Street. The surrounding area consists of the historic Piarist monastery complex with the church of St. Ladislav, but also housing and public amenity buildings. There is the city market and a large shopping centre near the building.
The Tabáň residential project, which was built on the hill of the same name in the centre of Nitra, is one of the largest apartment complexes in the city’s modern history.
Centrum Nitry
The large building with seven above-ground and two underground floors brought 264 new flats and apartments, 28 retail spaces and 359 parking spaces to the regional capital’s property market. The building was finally approved for use in April 2021.
The urban concept of the Tabáň residence respects the height and character of the surrounding buildings. It enters the existing structure in the form of a compact block. In the middle, a courtyard is formed with lots of greenery and recreation zones, which will significantly enrich the residents’ living space. The attractiveness of the building is also increased by its proximity to the centre with a pedestrian zone and the historically valuable neighbourhood represented by the Piarist monastery complex with the church of St. Ladislav.
A place for community
The residential part of the building offers a wide range of housing – from practical one bedroom flats to generously designed three bedroom housing units. Most of them have a balcony or loggia, with magnificent terraces for those on the highest recessed floors. Functionally, the apartments are designed to provide enough space for all members of the household and at the same time can be easily and flexibly furnished. High-quality materials allow long-term use of the flat without major investments.
The shared courtyard has the potential to become a quiet place, protected from the noise of the city. The atrium will be enriched by a planted park with trees and a number of recreation areas, which will provide residents with space for a functioning community and friendly neighbourly relations. An important benefit is also an active ground floor with a balanced offer of shops and services.


