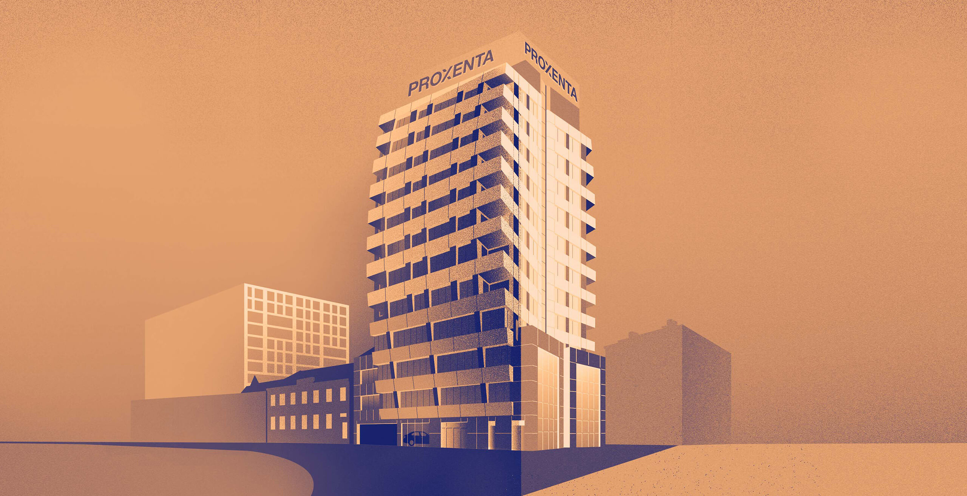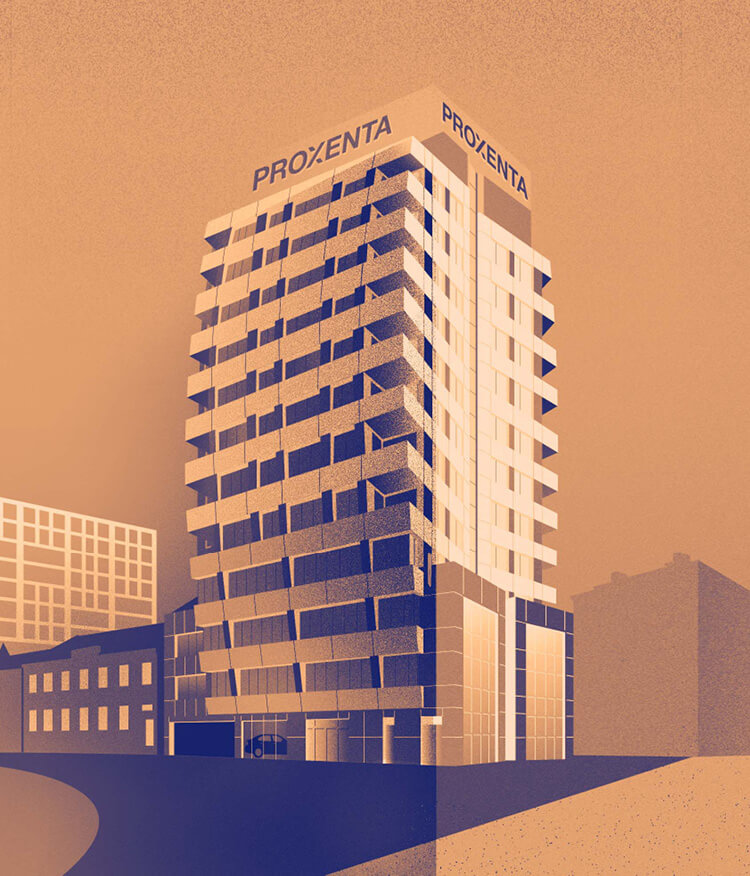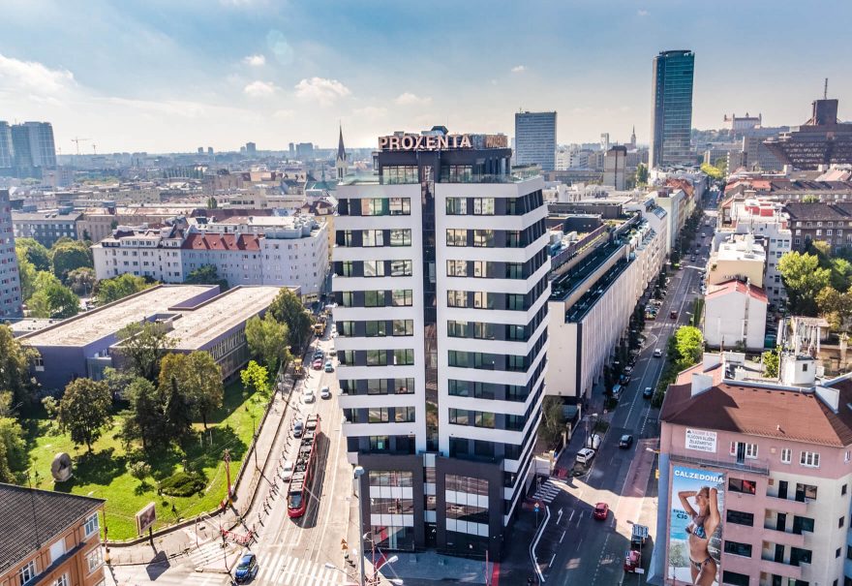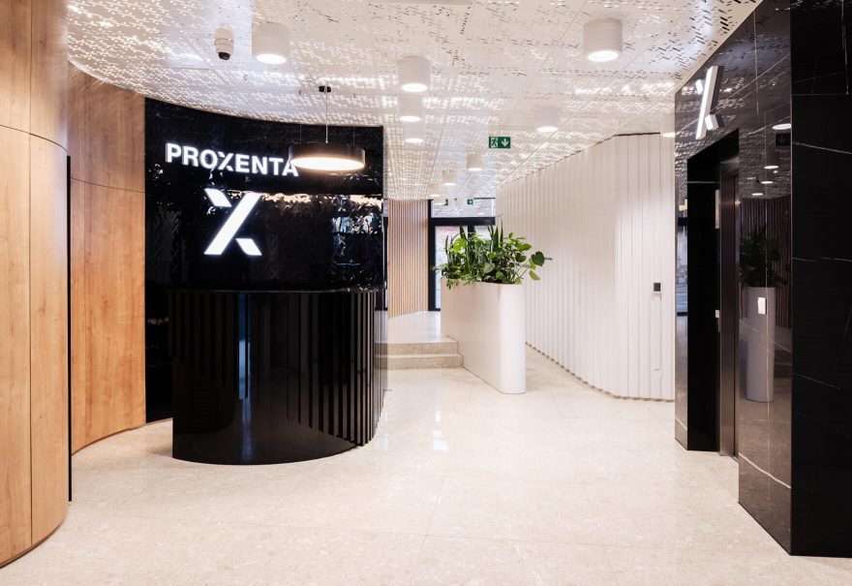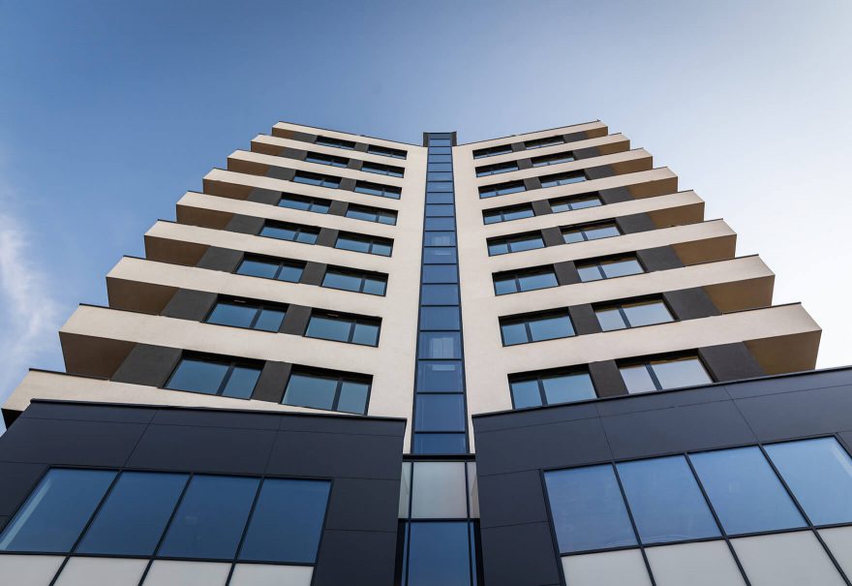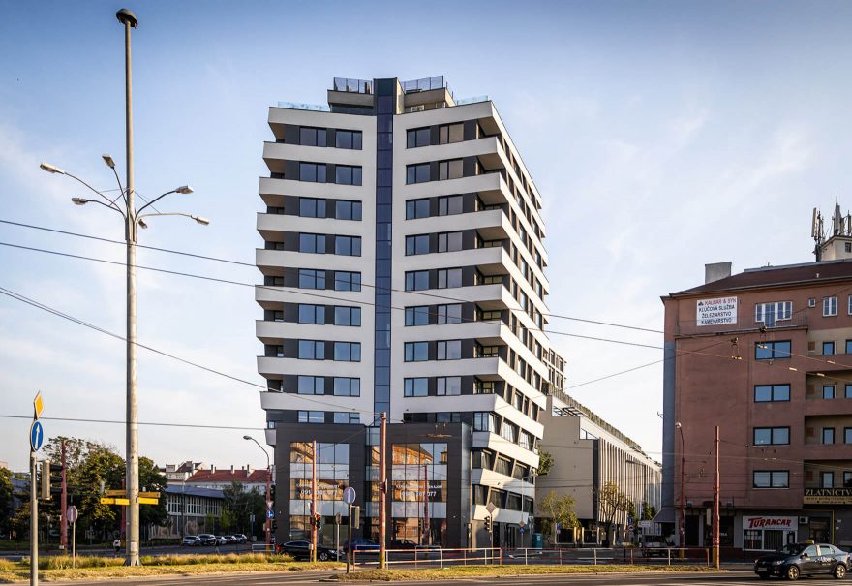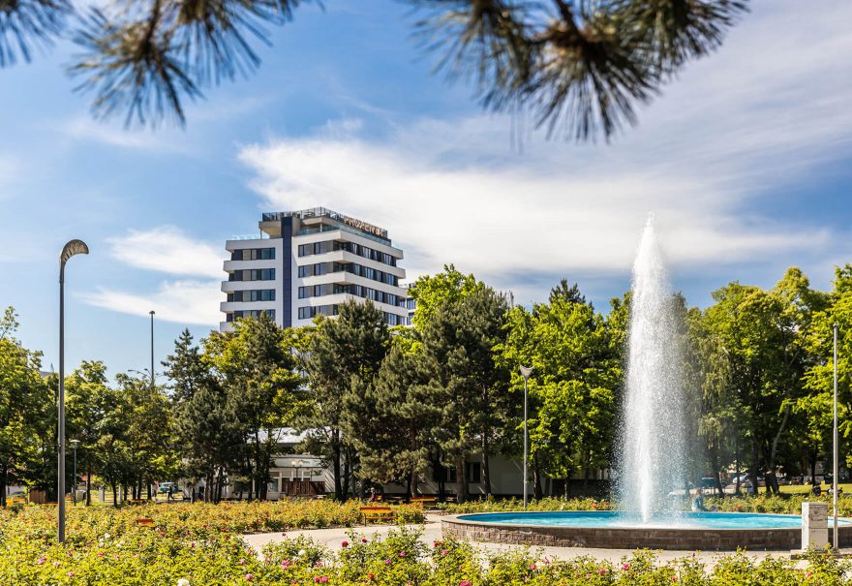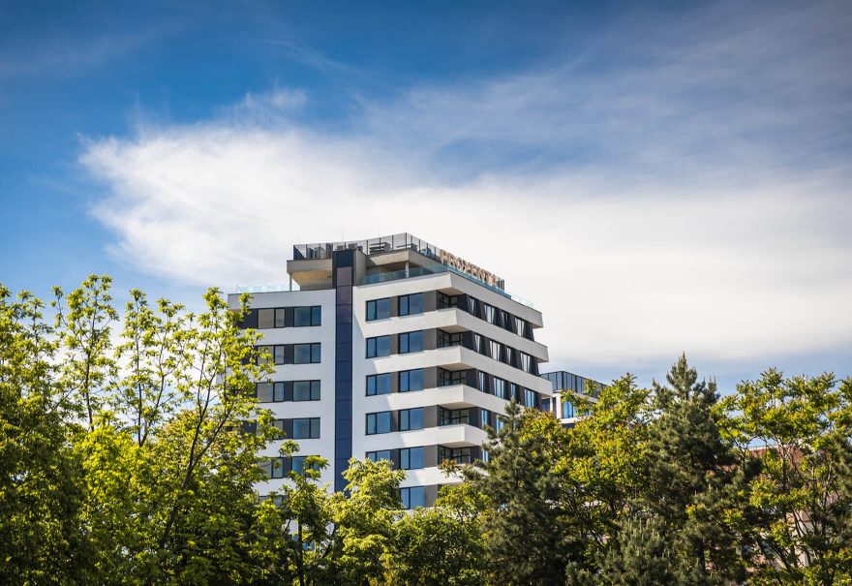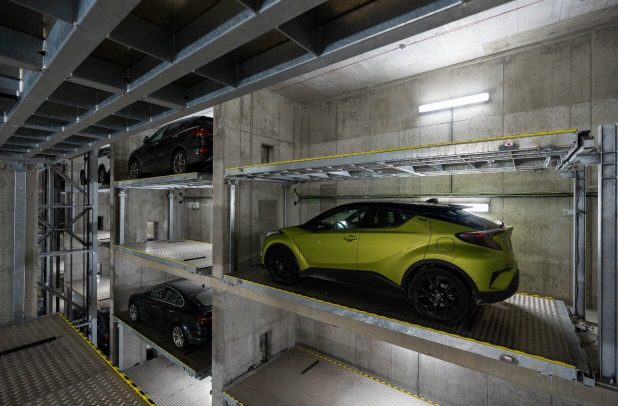Proxenta Residence
LOCATION
Bratislava I., Staré Mesto,
Mýtna 50
PROJECT TYPE
Construction of flats, and commercial
and office premises
SECTOR
Residential development
MARKET VALUE
EUR 10,290,000
APARTMENTS AND FLATS
64
CURRENT STATUS
Completed
GLA
7,930
DURATION
2017 – 2020
A total of 64 one bedroom flats and apartments were built in the Proxenta Residence. The residential part of the building is located from the fourth floor upwards, with beautiful views of Staré Mesto or Bratislava’s Koliba. The first three floors of the building, as well as the top floor, are reserved for office premises.
A thirteen storey tower with characteristic protruding and receding floors in Bratislava’s Staré Mesto.
Residential project
The headquarters of the Proxenta investment group, the Proxenta Residence, is located in a really striking place. The plot concerned is located on a visually exposed corner in the centre of the capital, right on the busy Račianske mýto. Thanks to the new construction, the previously neglected area has acquired an attractive urban character. The location, the height reaching 13 above-ground floors, and the specific handling of materials have made the Proxenta Residence the most significant element of Račianske Mýto. The rounded side walls and the perimeter cladding, which emphasises the individual floors, act as distinguishing features. The building faces a crossroads. This orientation is also supported by the design of the main facade, which opens up in the same direction using means of expression.
The building includes a combination of housing and offices. The first three floors of the building and the 12th floor at the top are reserved for office premises. Most of them are occupied by the Proxenta group, which chose the Proxenta Residence as its headquarters. The residential part of the building is located from the fourth floor upwards, with beautiful views of Staré Mesto or Bratislava’s Koliba. In addition to the views, high-quality materials also contribute to the final impression of the interiors. For example, aluminium window frames and wooden floors were used.
Entrance area
Building residents have two entrances, from Mýtna Street and Radlinského Street, which are secured by an access card system. The main entrance from Račianske mýto is intended primarily for visitors. The entrance lobby area serves not only residents, but also Proxenta employees and tenants of other office premises. The reception desk is directly opposite the panoramic lift in the central lobby. The backlit ceiling in combination with reflective surfaces and neutral colours evokes the feeling of luxurious hi-tech. The futuristic impression of the entrance lobby is softened by wooden panelling and potted greenery.
High-end parking
Despite the central location, convenient parking is available for residents and visitors at any time day or night. It is provided by special technology within the building. After parking on one of the four parking platforms, a fully automated stacker system will ensure the vehicle is safely parked. The construction of the project was started in 2017. The building was finally approved for use at the beginning of November 2020, which definitively completed its implementation.
